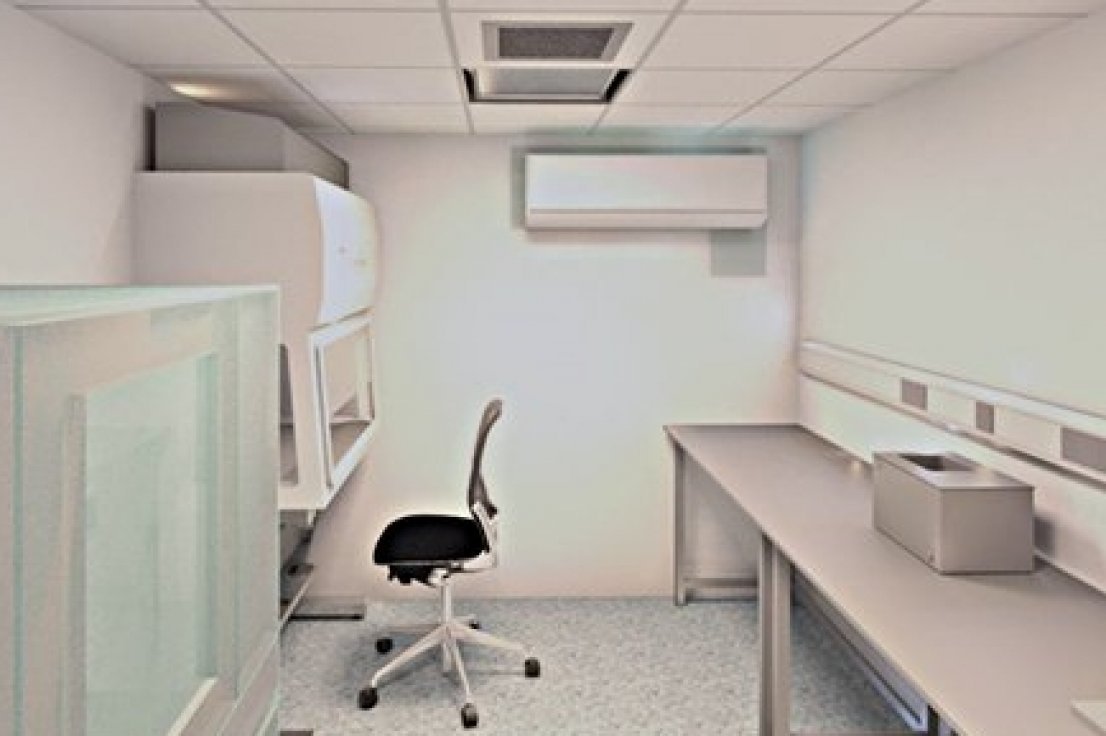Cell Culture Facility
20/09/2017

​BES have successfully completed both concept and detailed design for the refurbishment of an existing warehouse facility to form a new clinical trial therapeutic protein manufacturing facility for a large blue chip pharmaceutical manufacturer based in the North East.
Our challenge was to develop a solution that will enable the effective transformation of the new manufacturing production areas within an operational facility where there were significant space constraints.
The newly designed facility was produced in consultation with the client’s management team to maximise space available and to improve materials, products and waste flows.
BES delivered fully coordinated definition drawings during the detailed design phase to give our client clarity of all elements of the scope of works.
Using BIM modelling software REVIT, BES generated fully coordinated 3D models to provide the users with almost photographic realistic rendered images of the transformed building allowing all finishes to be approved prior to the construction process.
The facility comprises cGMP Grade C & D cleanrooms, laboratories, circulation space and ancillary areas.
Our multidiscipline in-house design team carried out a full turnkey design service to include Architectural, Structural, HVAC, Process, Mechanical and Electrical services.






























