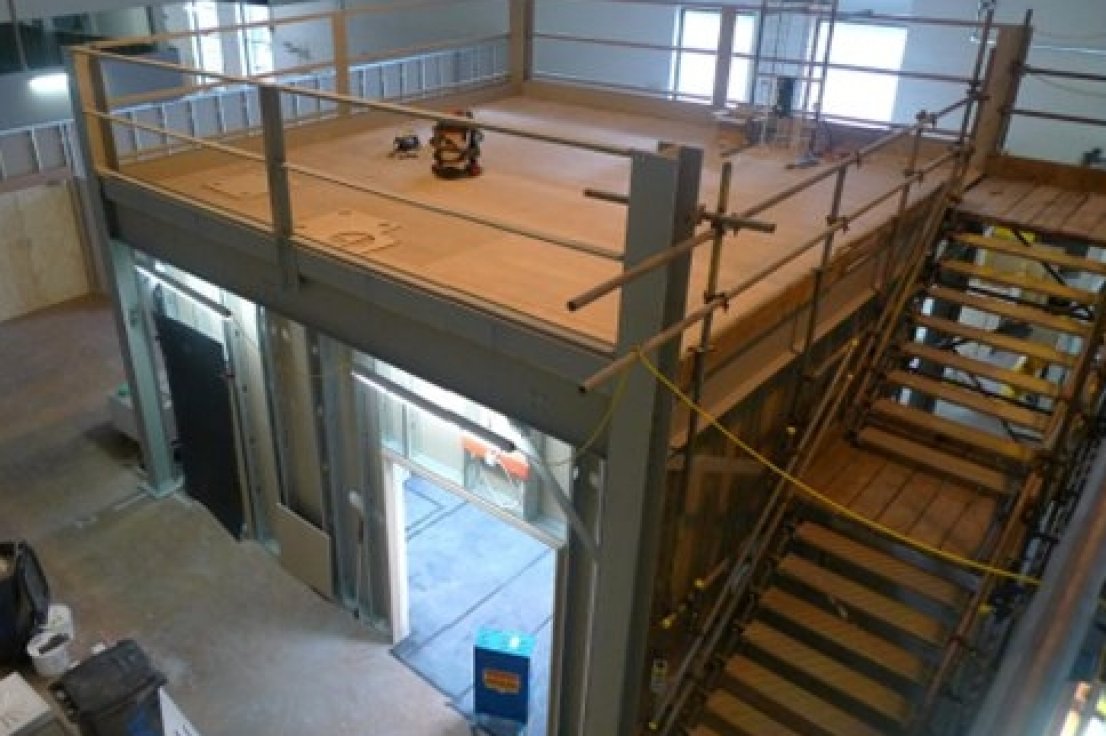Cleanroom Mock-up Success
16/02/2016

​On two recent BES projects facility Mock-ups have been used during the concept and detailed design to help the client better understand the facilities ergonomics and finishes.
The egronomic one was constructed with door opening and vision panel locations and included full scale representations of the equipment to be installed within the facility, for example Class 2 cabinets, and freeze dryers.
The intention was to allow the end users to appreciate and comment as necessary on the size of rooms, positions of the doors, equipment etc. and to test their own SOP's.
In turn the end users assisted with the design by marking the walls with the preferred locations of sockets, control panels etc.
The finishes mock-up included all fixtures and fittings such as glass doors, Hepa filters, lights and wash troughs. The rooms were then fully vinyled with all joints receiving a mastic seal. This allowed the users and their QA teams to inspect and comment on quality of installation, junction details and to test cleaning regimes.






























