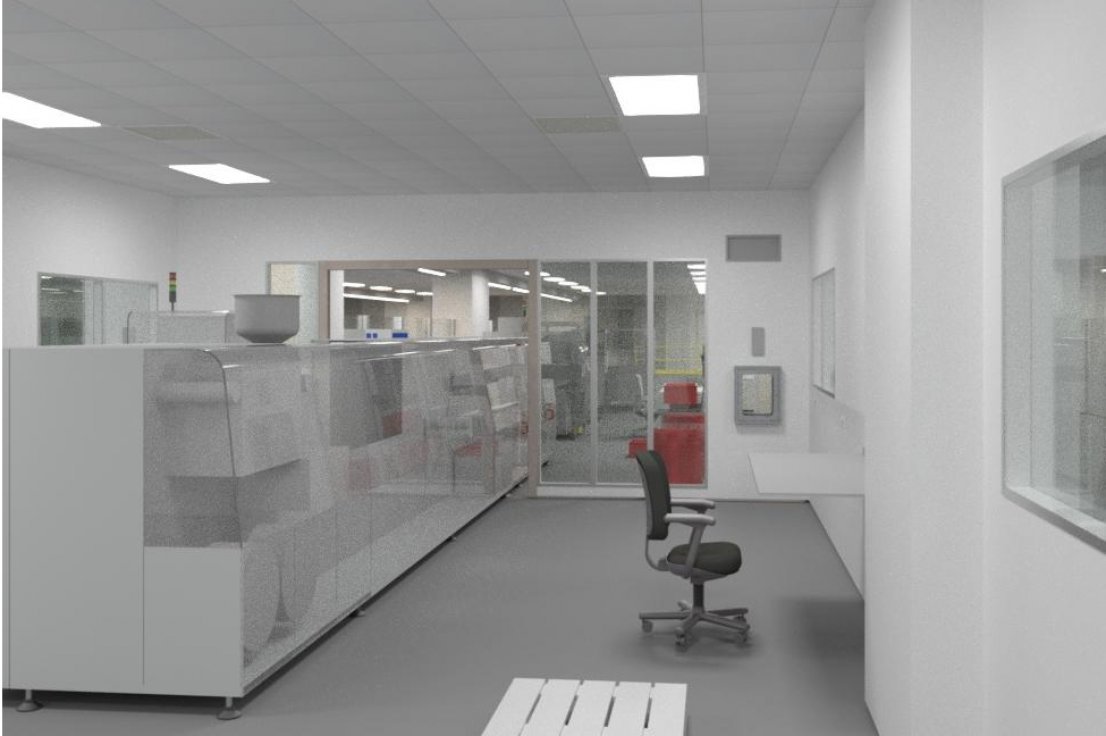Innovative Partitioning System for the Warehouse and Packing Hall Project
07/02/2019

Following completion of the structural slab and steelwork installations, the site is now prepared to commence the internal fit out activities, with Norwood leading the way with the innovative, highly specified, pre-fabricated partitioning system.
The facility will occupy a total floor area in excess of 7,500m2 and comprises individual Primary Packing rooms with large, common secondary Packing areas.
To meet the specific requirements of this qualified facility, bespoke solutions have been designed and developed. For example, an innovative acoustic ceiling construction combines hygienic, wipeable, sound absorbing materials and Cleanroom grade panels which not only reduce environmental noise levels but also provide cleanable airtight surfaces. This allows for improved acoustic properties whilst providing surfaces suitable for a GMP environment.
Cleanability is ensured through the hygienic finish of the partition panels and, in particular, by incorporation of recessed radiused coving at ceiling to wall joints providing a smooth clean finish throughout the room.
Similarly, ledges are eliminated by the flush mounting of vision panels without compromising room cleanliness and qualification.
Within the open plan secondary area, partial height glazed partitioning is to be employed, specifically designed for this project. This provides the necessary segregation of the operational Packing Lines without impinging on the open feel of the area.
All partitioning and ceilings are fully coordinated in-house with the associated electrical and mechanical services, together with the highly technical integration of the Clients’ Packing equipment, resulting in the perfect design solution for this fantastic facility.






























